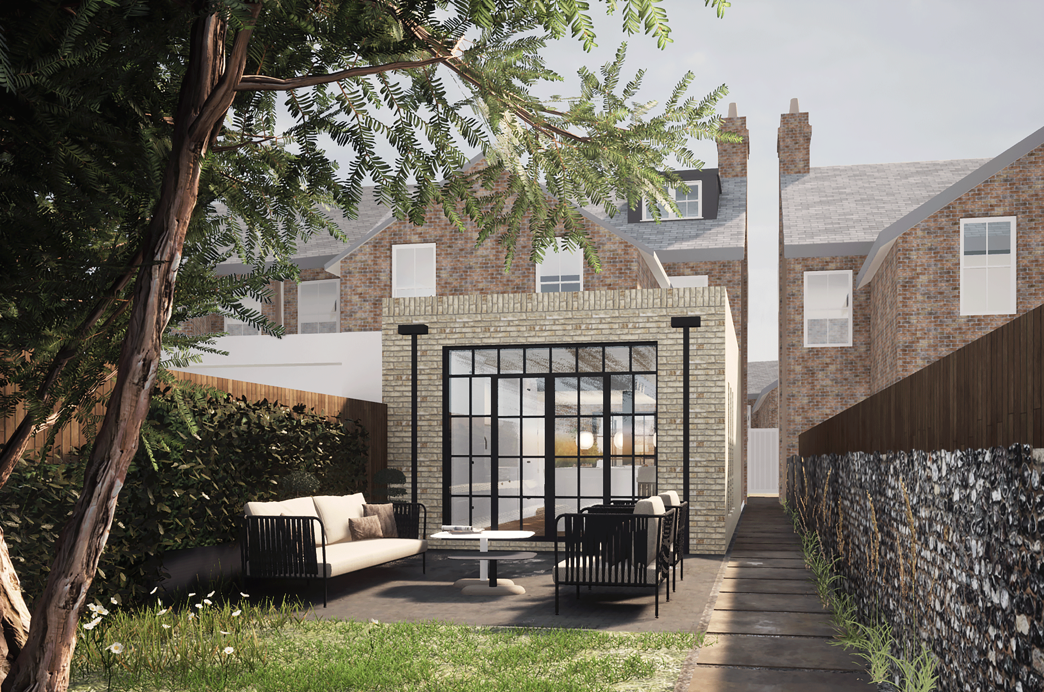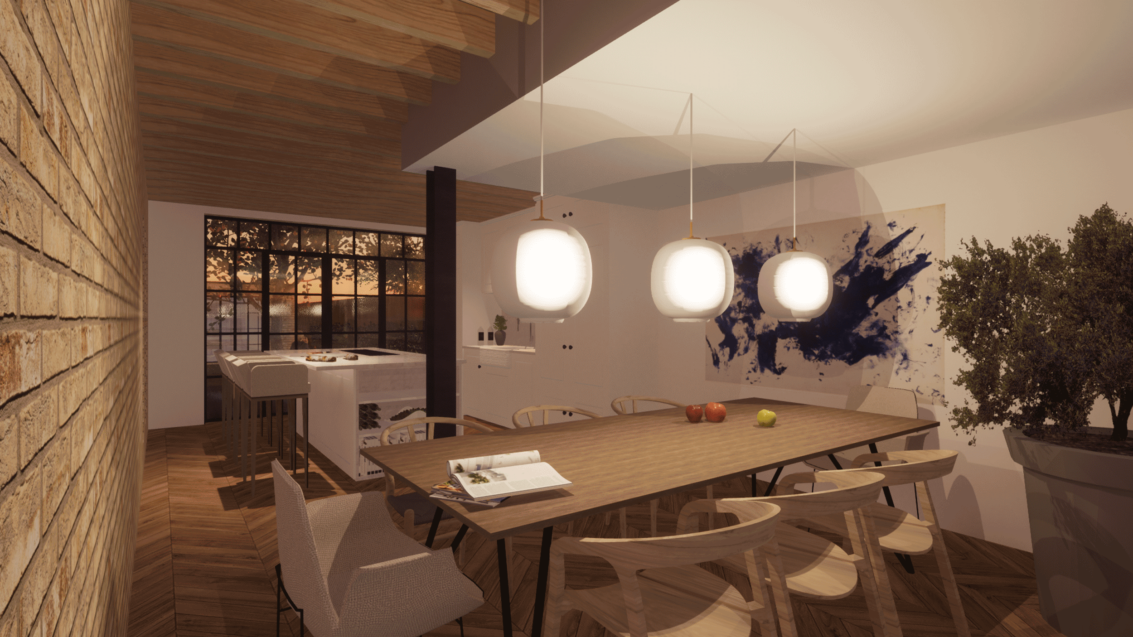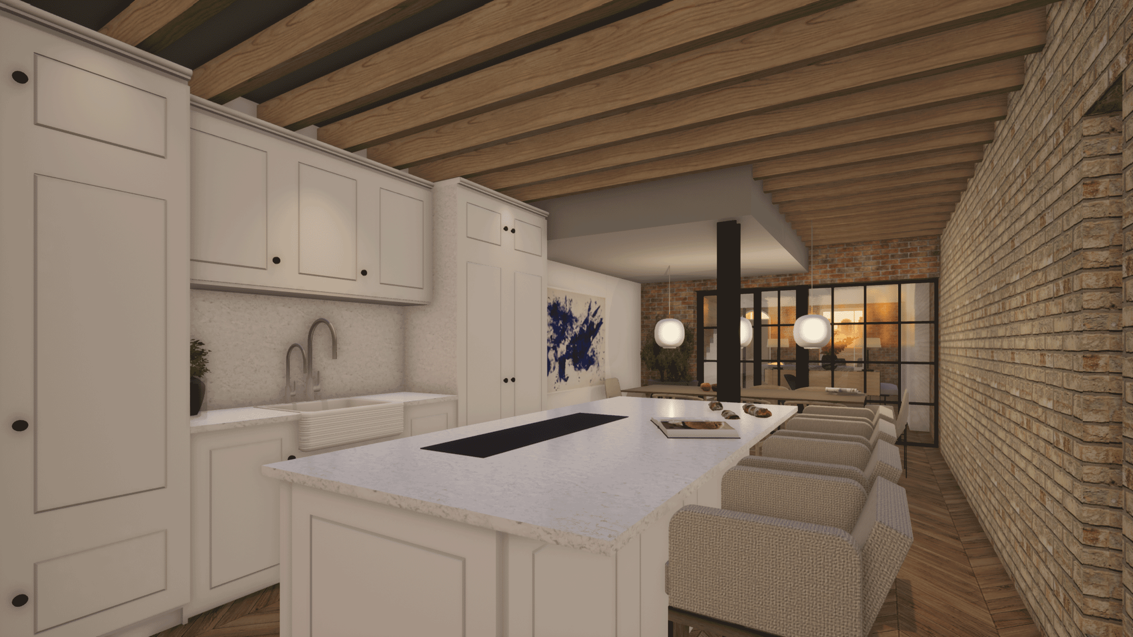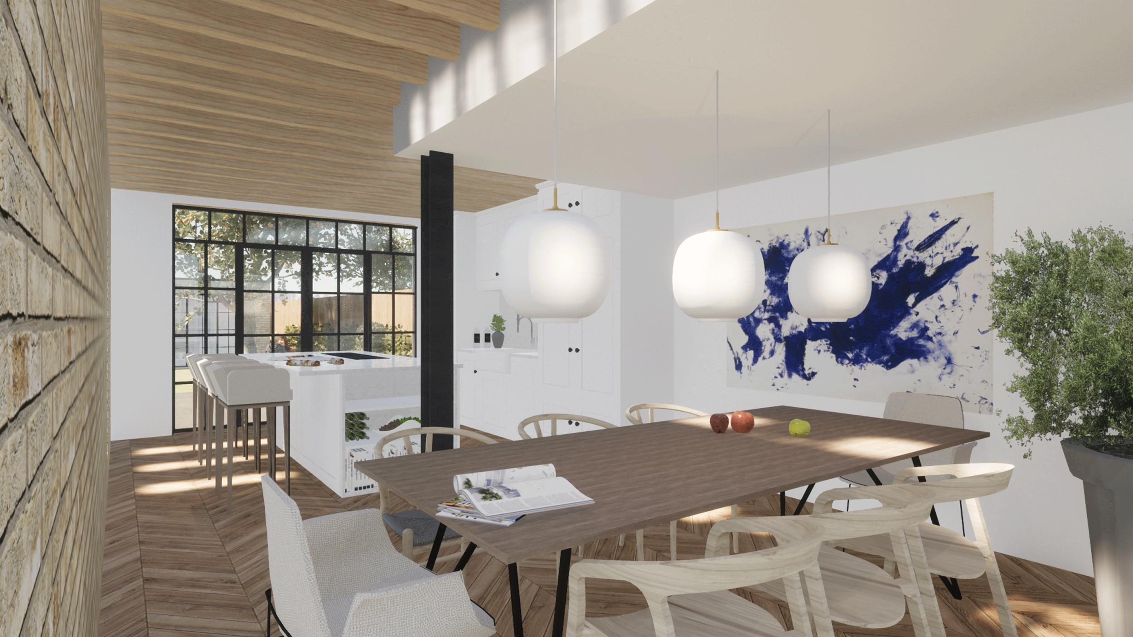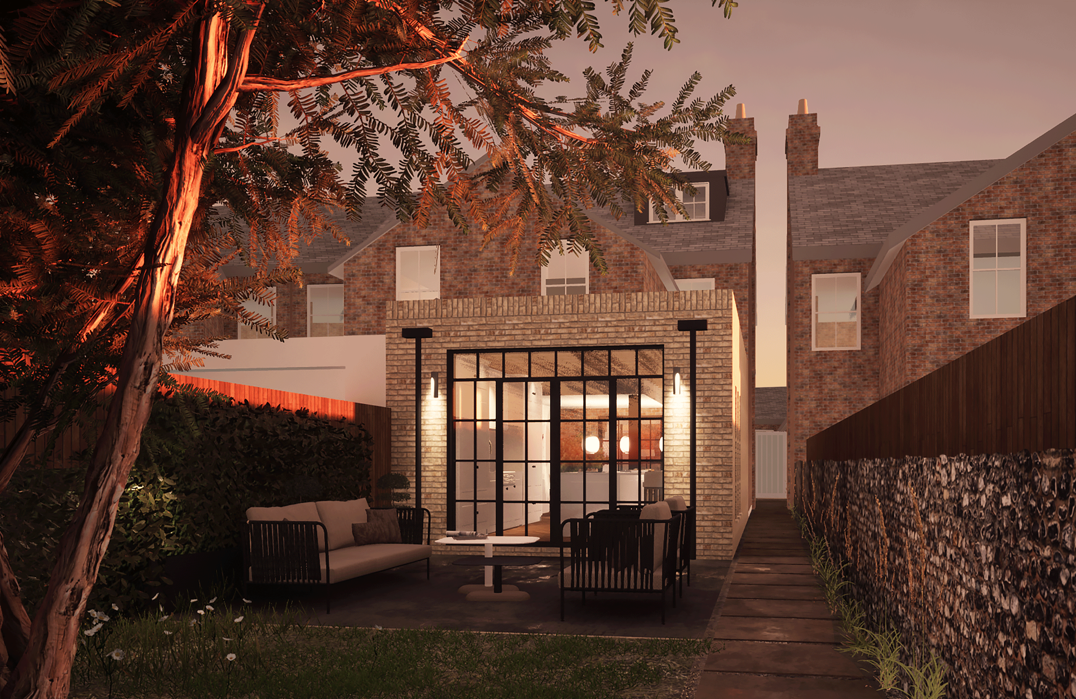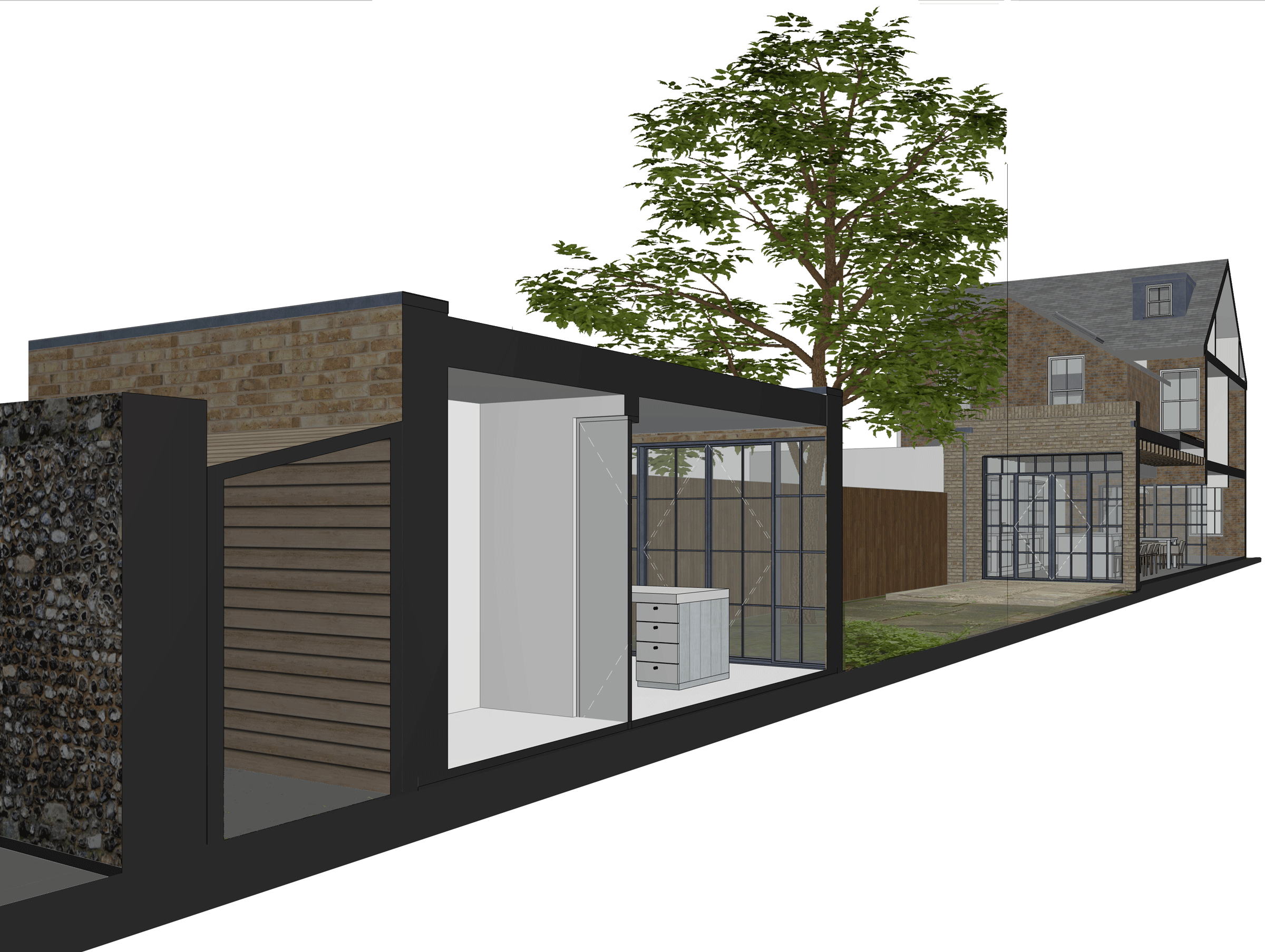2021_BRICK HOME OFFICE AND EXTENSION
Chichester, West Sussex UK - Design and planning application
Design and planning application to replace outbuilding with home office and create an open plan ground floor and extension. This project lies within a conservation area and required of an arboricultural report and tree protection plan, bat roost assessment, a flood risk assessment and an application to build over a sewer.
