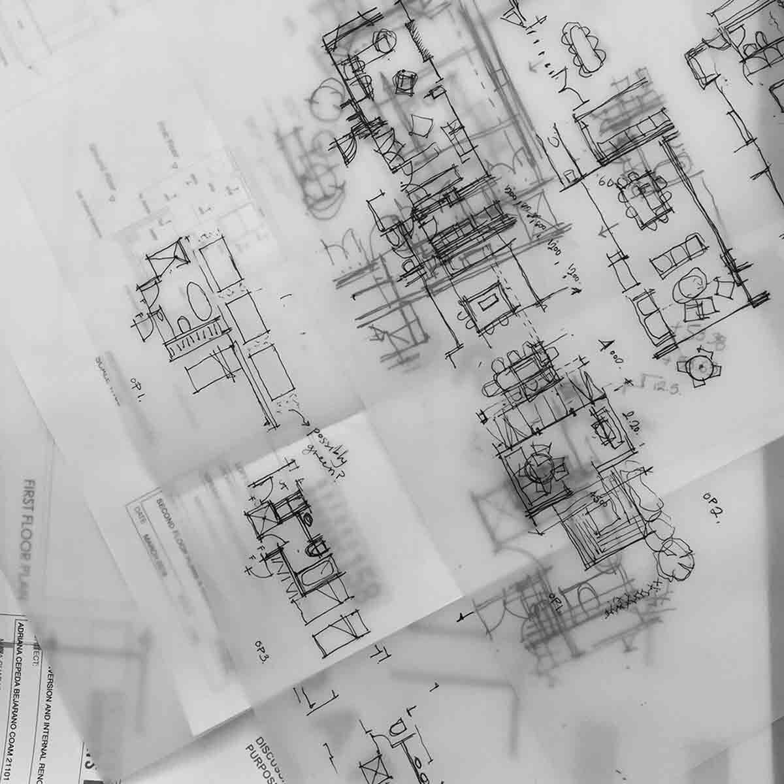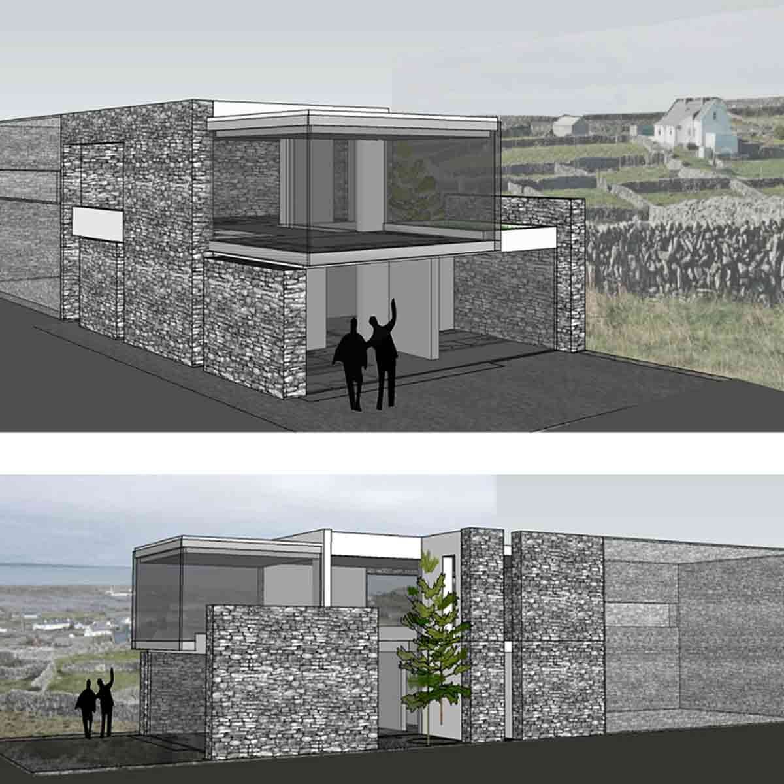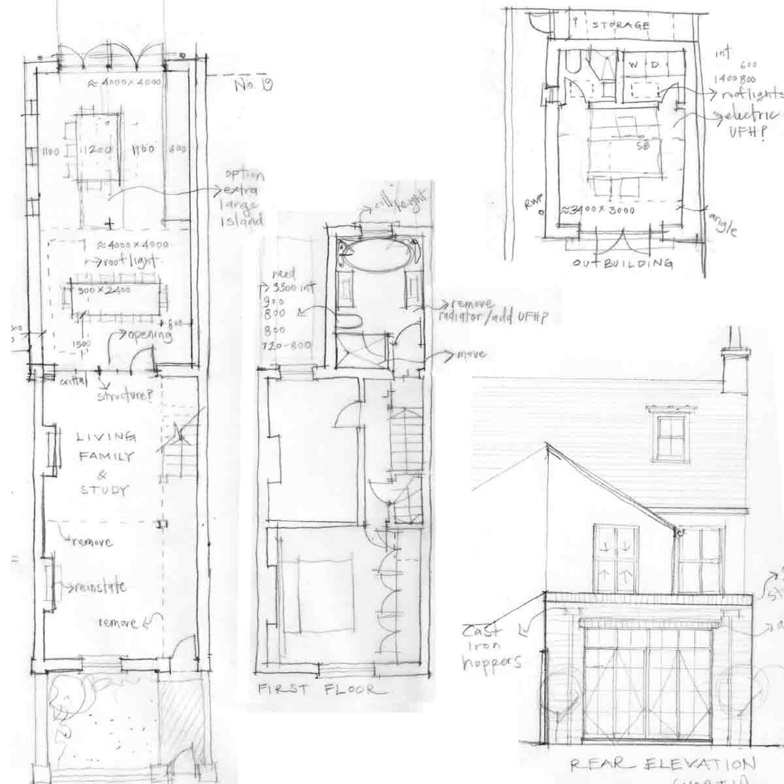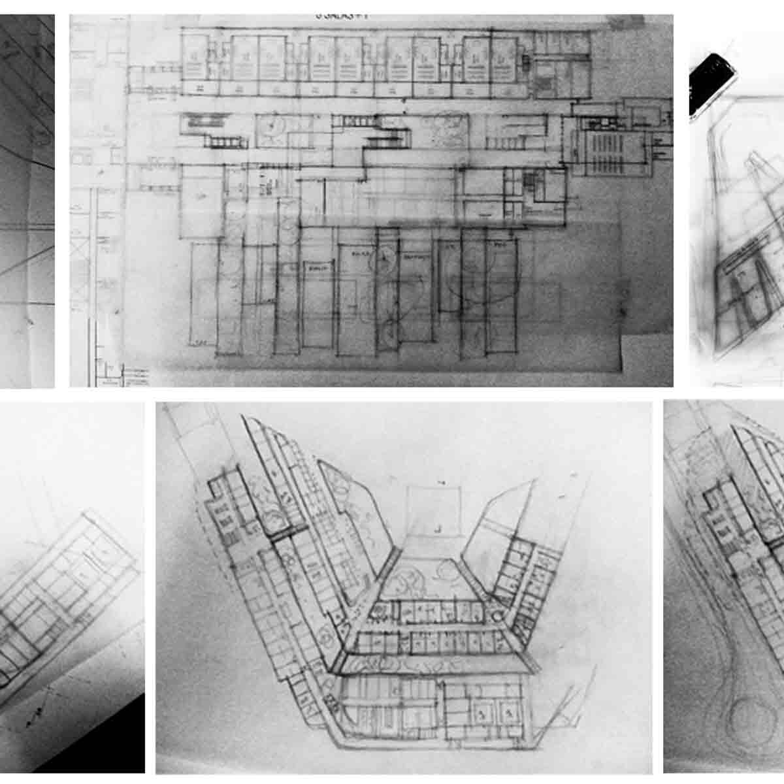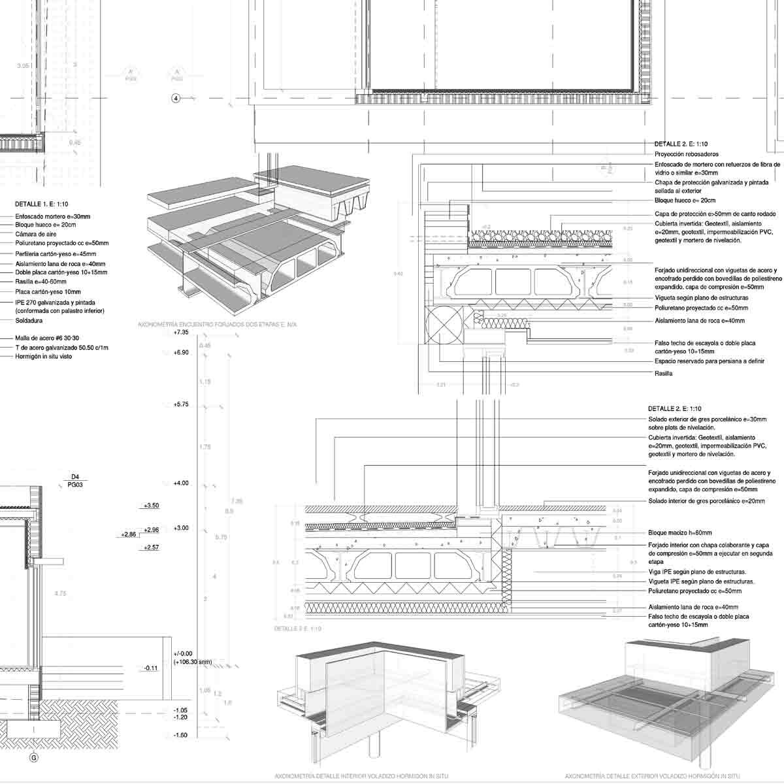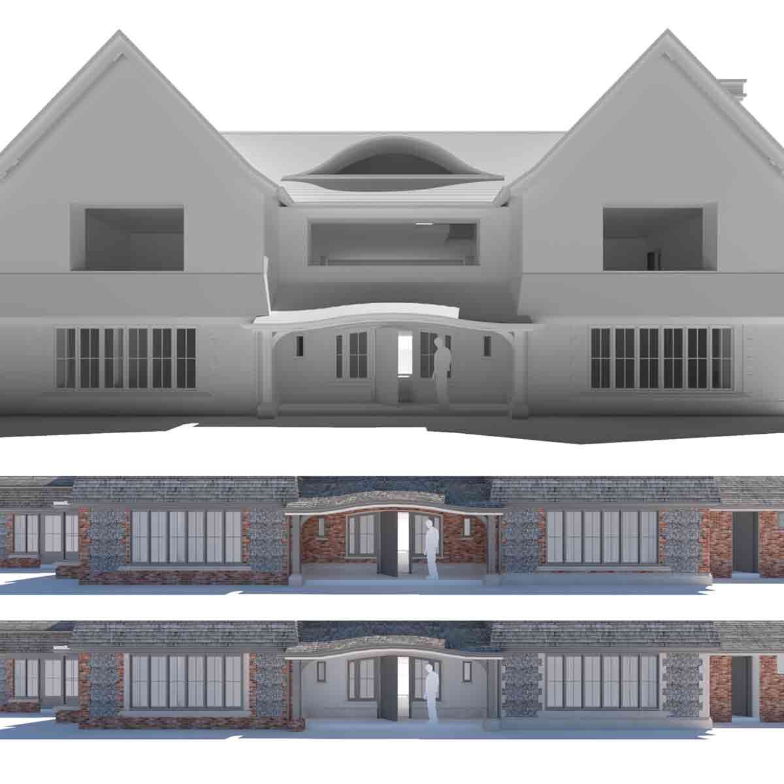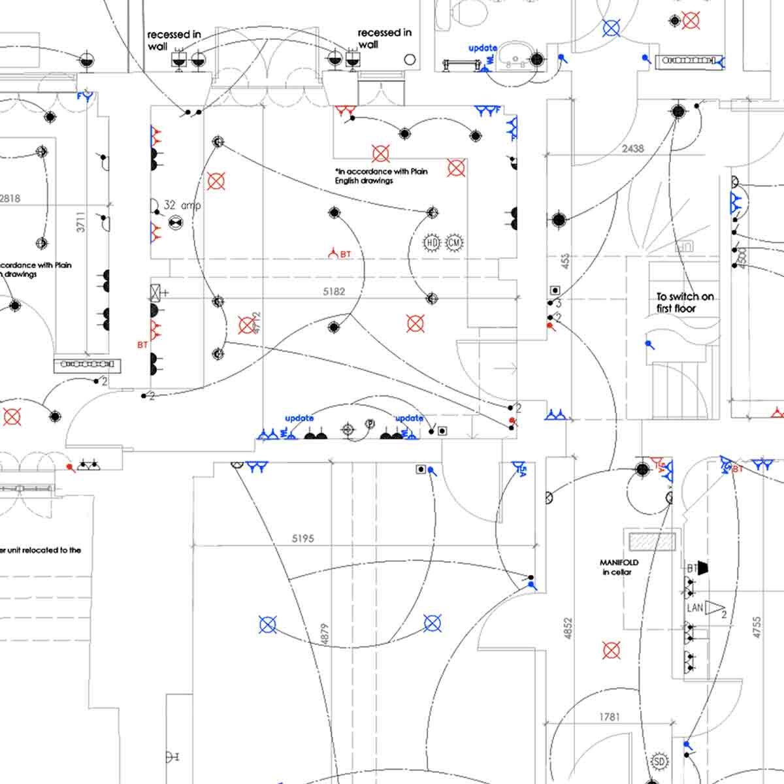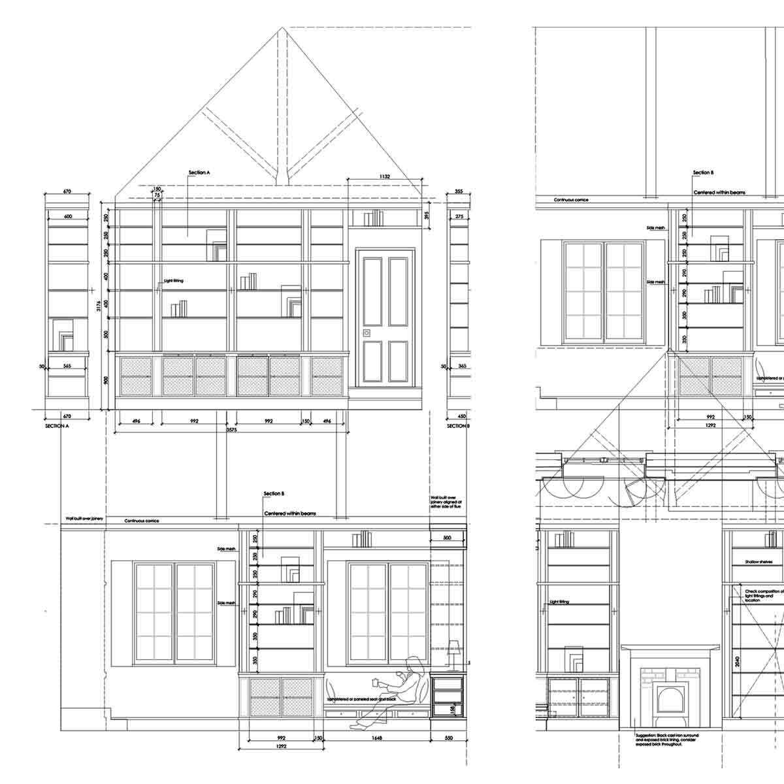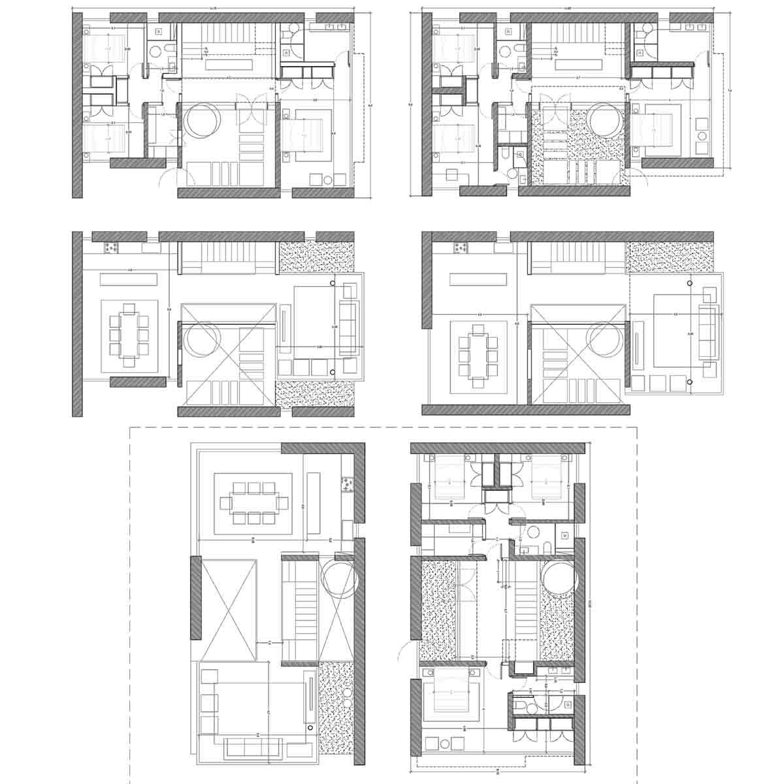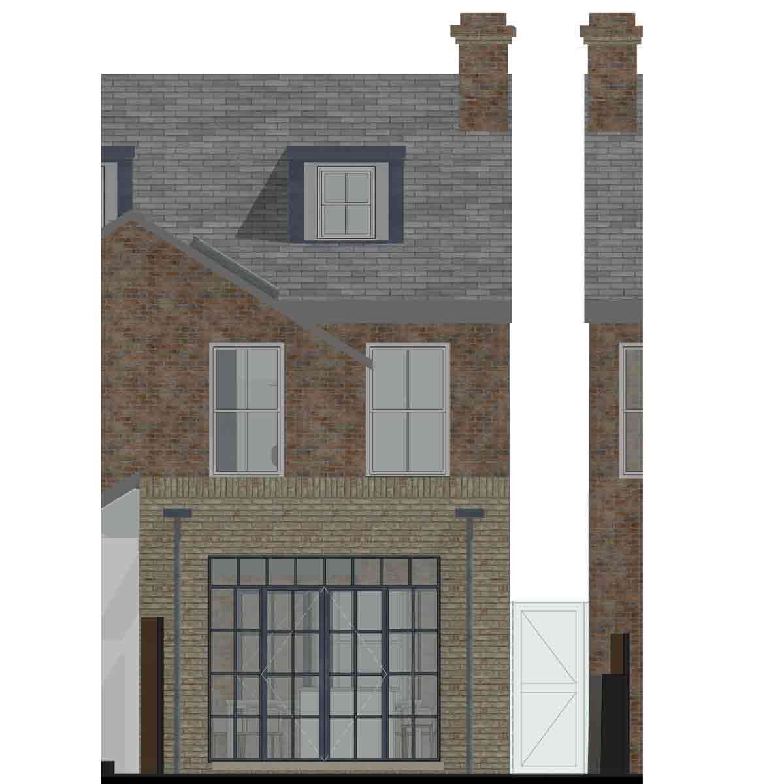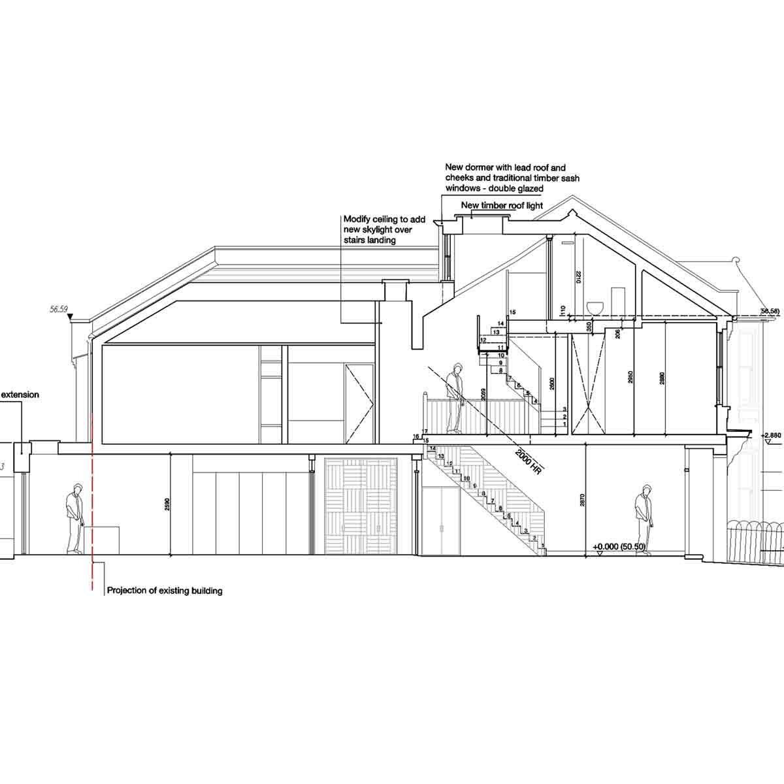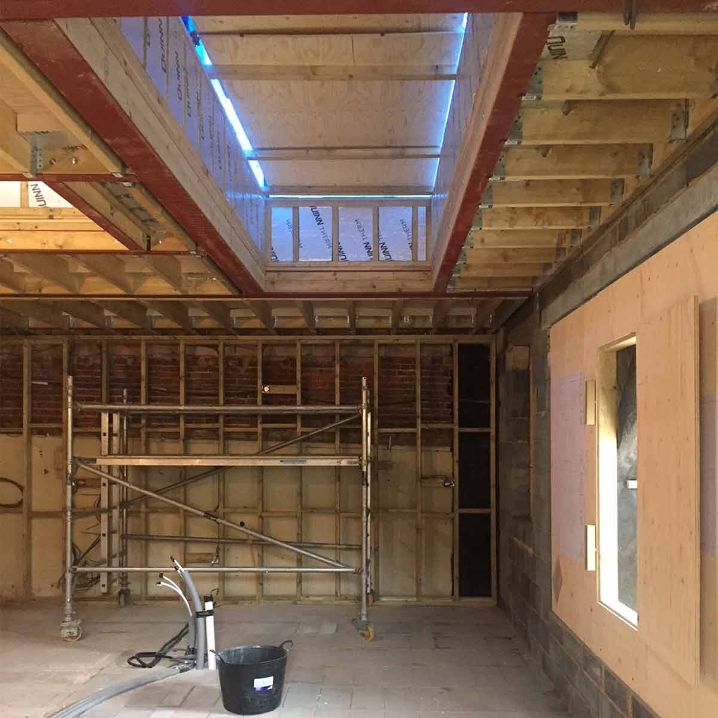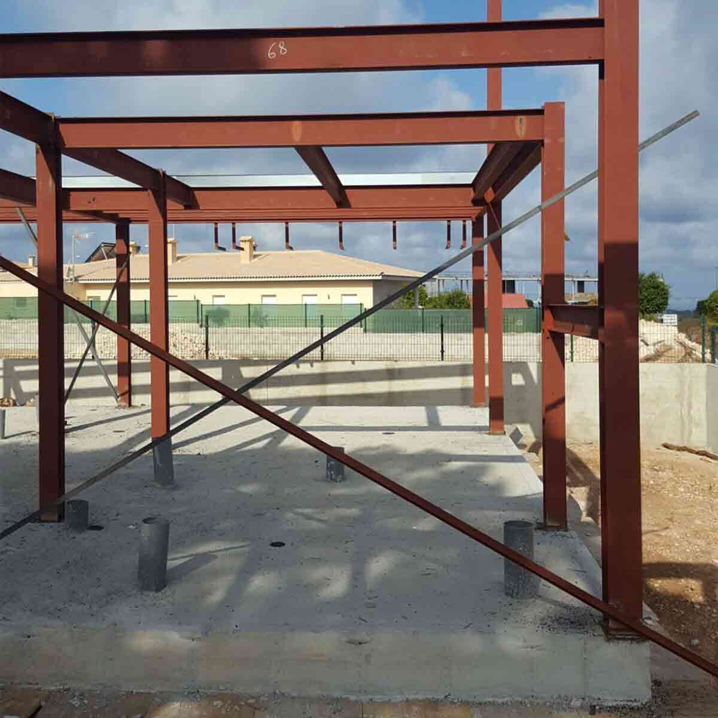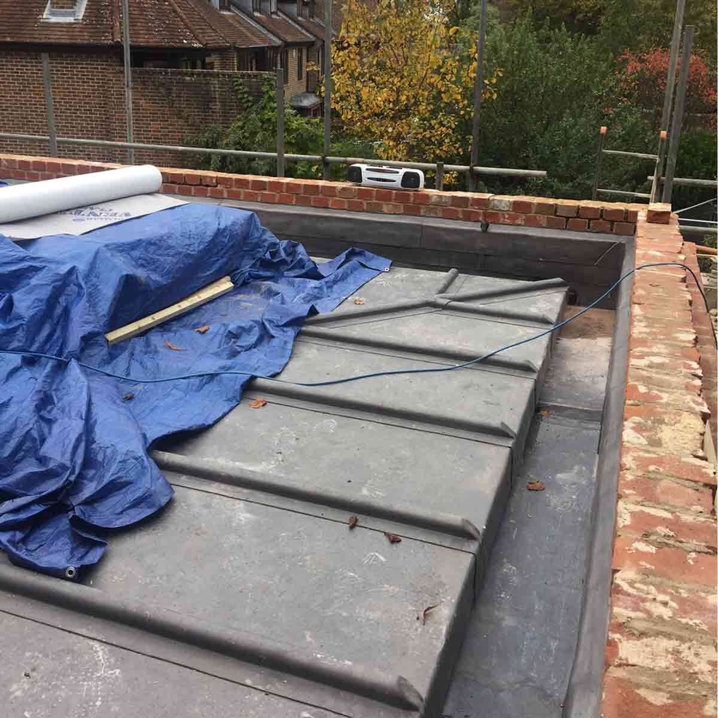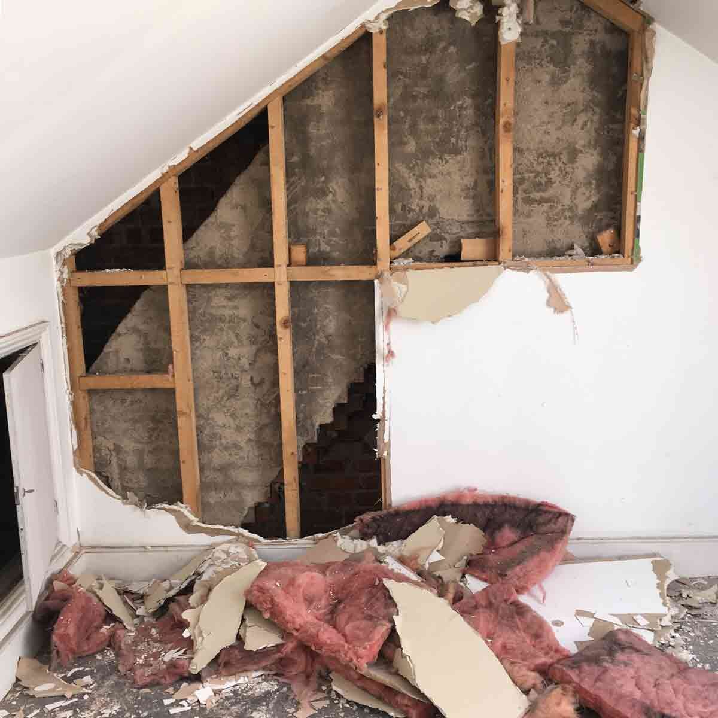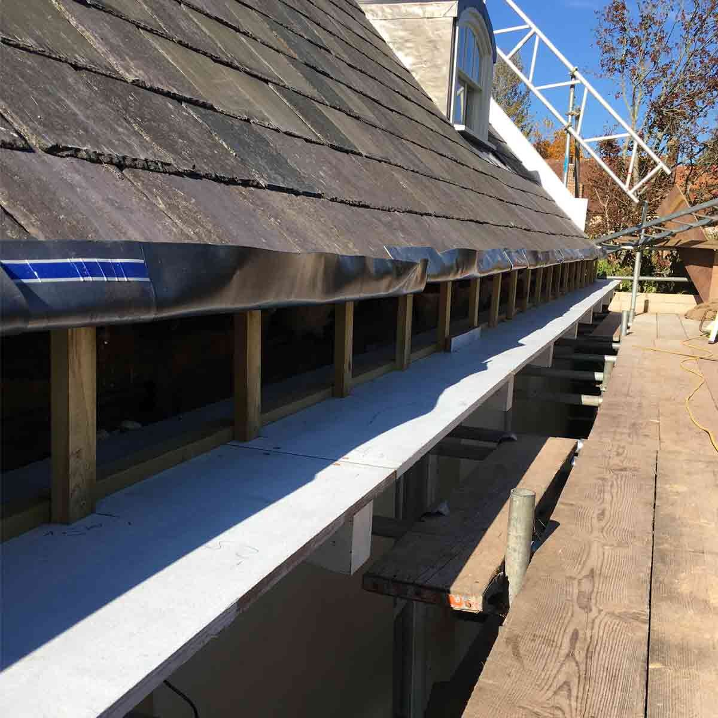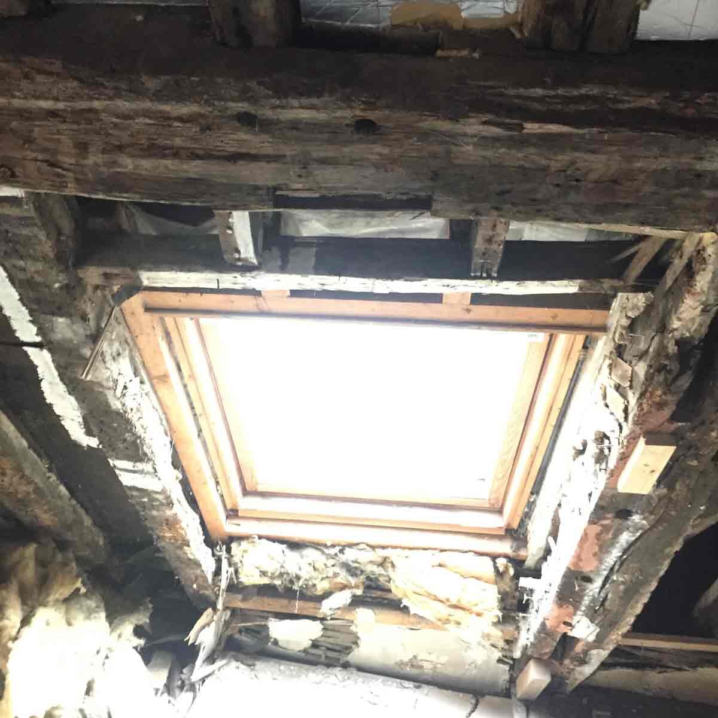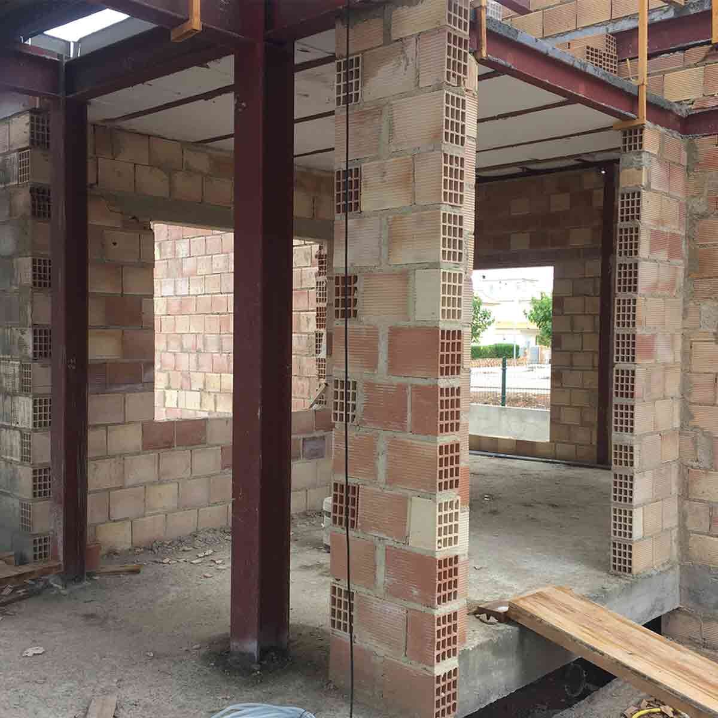From feasibility studies through concept design Urban & Suburban will unlock the potential of your site and ideas, transform it into graphic documentation and specifications using 3D BIM and:
Submit any required applications if required (planning, listed building consent and building regulations) and assist in the procurement of a contractor.
Assess the need of other consultants, contact and liaise with structural engineers, services engineers, energy and carbon consultants, ecology and arboricultural consultants, quantity surveyors, etc.
Provide support on site, contract administration up to completion and into post occupancy evaluation.
What to expect
The route from conception to completion of a project is based on the RIBA Plan of Work Stages. These are scalable to meet the reasonable requirements of your project, generally:
Stages 0, 1 & 2
Strategic Definition, Preparation and Briefing and Concept Design
From the initial definition of the brief to concept design, including sketch drawings to explore the layout, volume and feasibility.
Stage 4
Technical Design
Detailing and specification in readiness for tendering and construction. Realistic computer generated images upon request.
Stage 3
Spatial Coordination
Preparation of spatially coordinated design, floor plans sections and elevations for planning submission (if required) Includes a simple 3D model.
Stages 5, 6 & 7
Manufacturing and Construction, Handover and Use
Site supervision and support, contract administration up to completion and further into monitoring the built project.
Fees
Initial Consultation
Introduction 30'min video call to discuss and understand your requirements, overall approach and initial site appraisal.
Free
Stages 0, 1 & 2
Exploring your options (for projects of up to two residential units or 250 sqm)
Site Visit*, gathering of site information and preparation of the Project Brief based on estate agent plans or survey provided by you. Definition of a route for planning and building regulations compliance and sustainability outcomes. Advice on required input from other professionals. Review of realistic project budget and programme. 2D sketch drawings of initial design thoughts and aspirations with one design review. Including two video calls/meetings. All the information to be presented in a PDF document, printed version upon request.
£ 1,700.00 + VAT
Stages 3 to 7
After Stage 2 a detailed fee proposal is drafted reflecting the required services in accordance to the stages of the RIBA Plan of Work. Should you wish Urban and Suburban to continue with your project, the fixed fee for Stages 0, 1 & 2 would be discounted from the final fees.
Bespoke fee proposal
For projects over 250sqm or more than two residential units, after the initial consultation a fee proposal is drafted for Stages 0, 1, & 2. Once Stage 2 is finalised a detailed fee proposal is drafted to include Stages 3 to 7 or as requested.
* Dependant on location and current travelling restrictions
