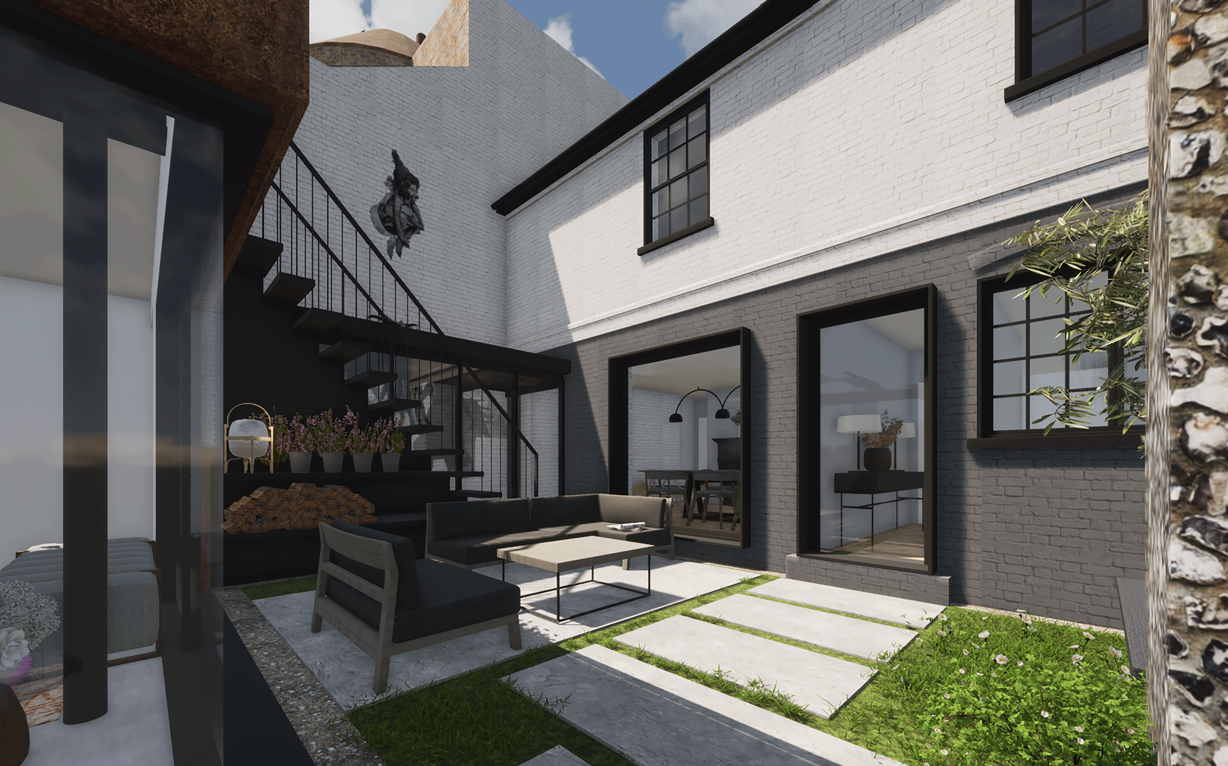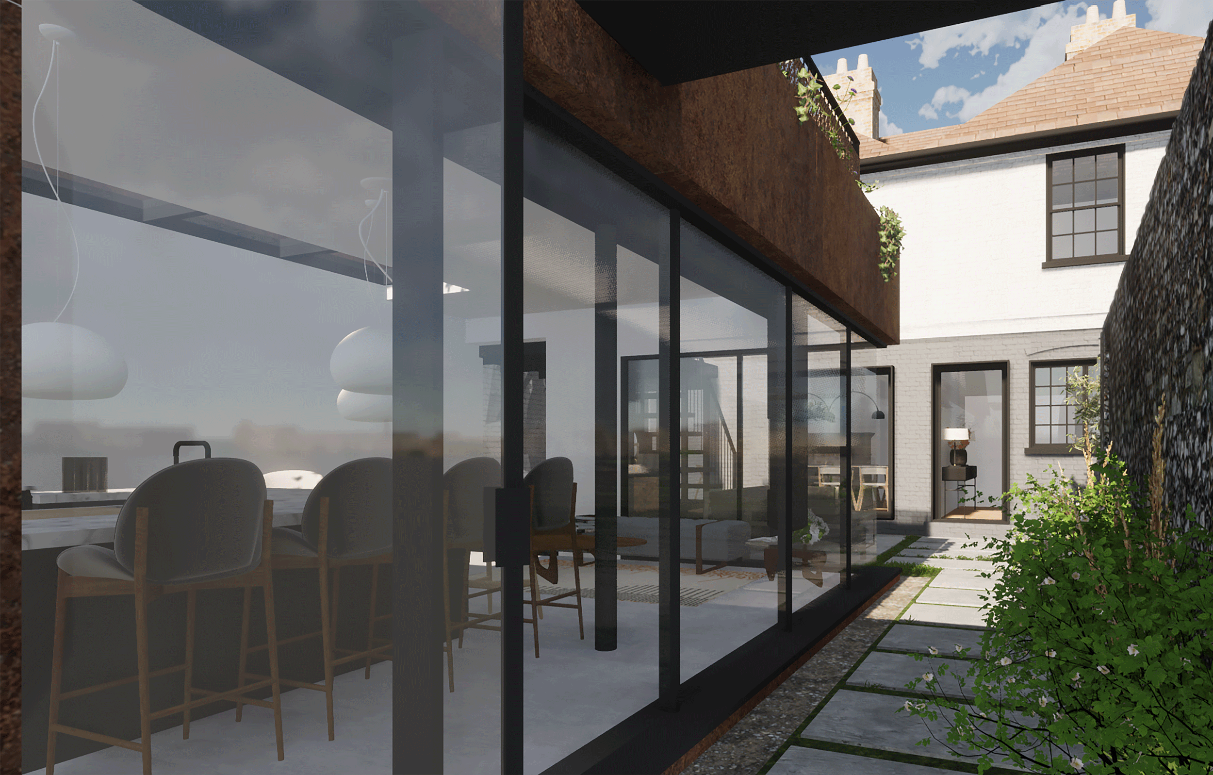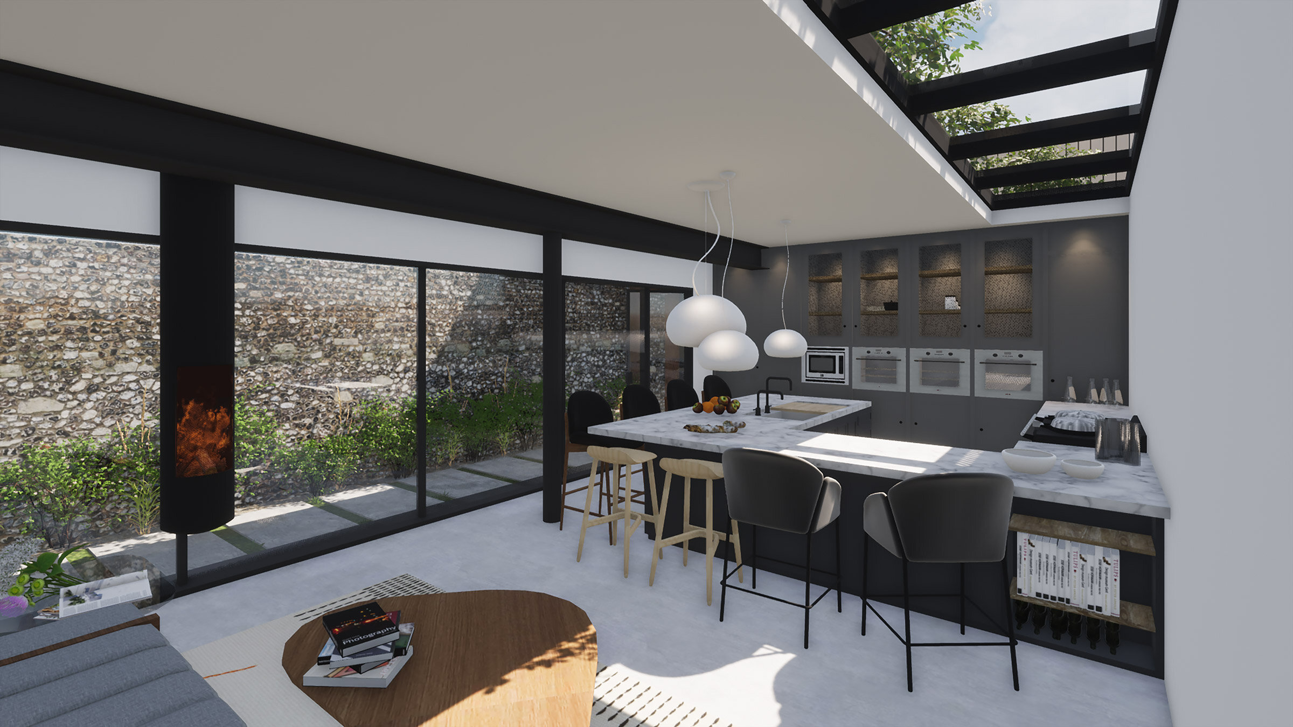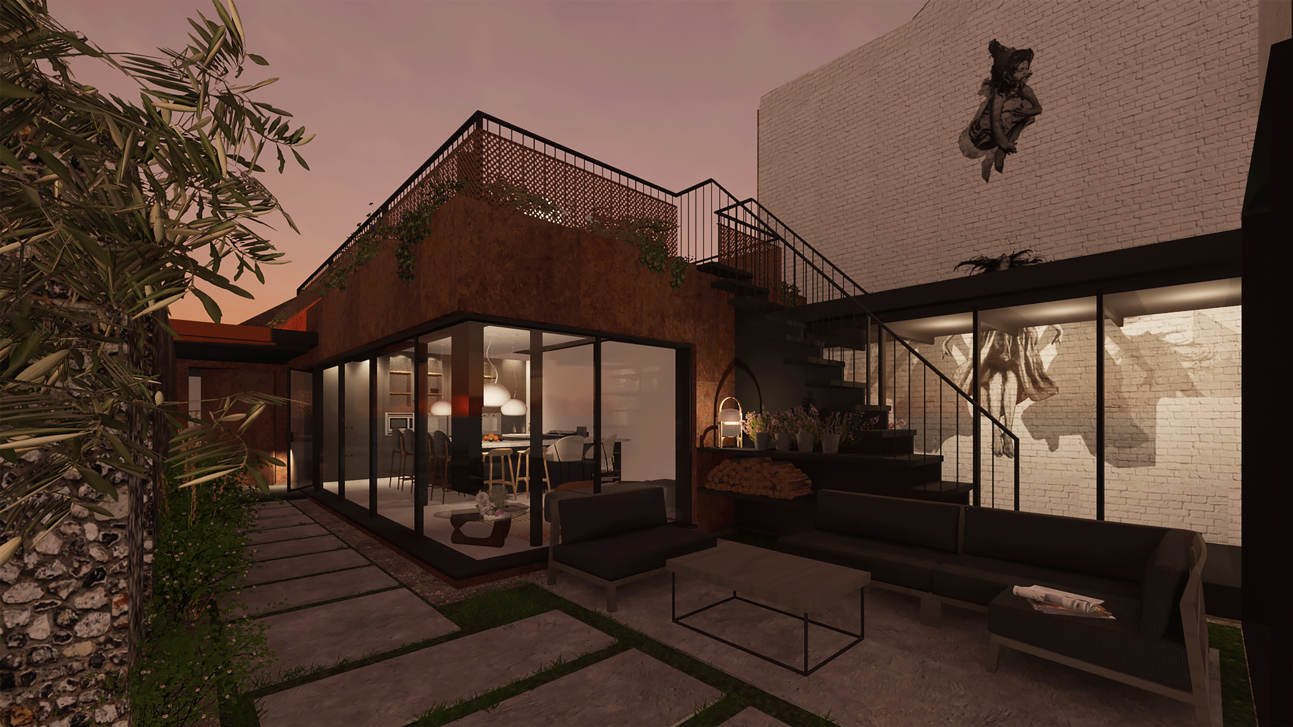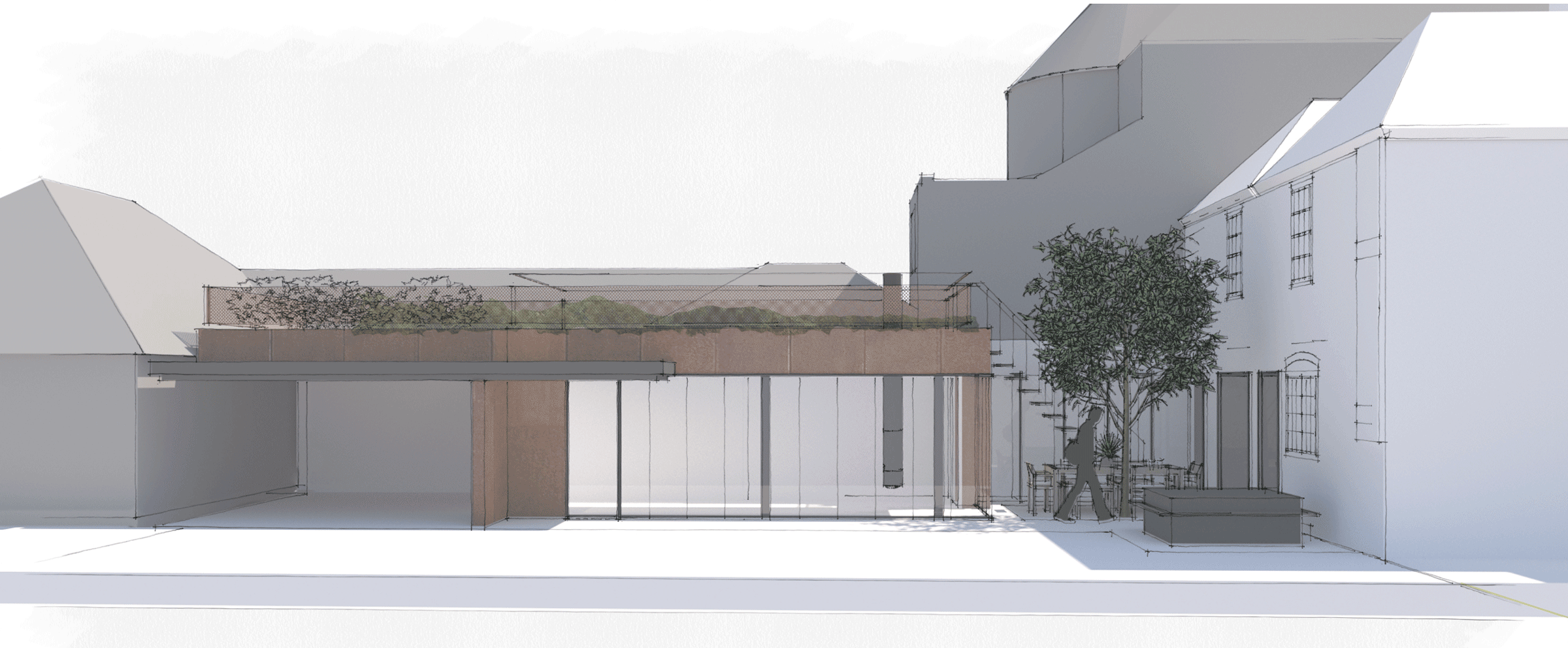2019_NEW COURTYARD
Chichester, West Sussex UK - Design and planning application and technical design
Design and planning application to remove existing extension and open a courtyard to separate new proposed outbuilding from the original Grade II listed building. Further to allowing for maximum thermal comfort, the proposed green roof mitigates the impact of storm water on the public combined sewer, improves the operational carbon emissions of the building and provides a green haven in the city centre.
